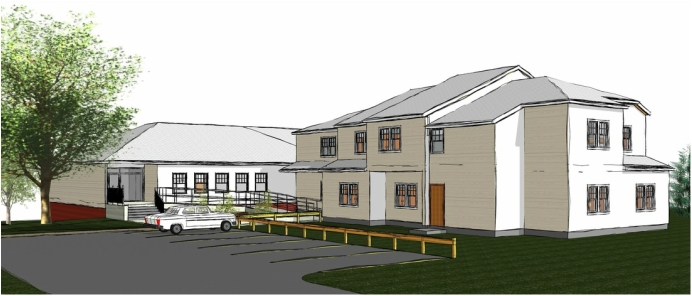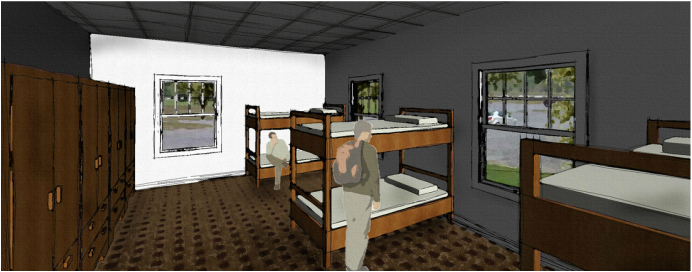|
We have been working with a non-profit client of ours for about 3 years now on multiple projects that they require assistance on evaluating and designing potential enhancements to their facilities. The latest is our Featured Commercial project if you are interested in further details. Given the nature of the work they do we are pleased to be able to assist them in any way, shape or form we can to help better their organization in helping others in need. Find out how an architect can assist in our Frequently Asked Questions They contacted us about reviving a previous concept renovation we had completed last year. Rather than just renovate one of their buildings on campus, an addition would be added on as well. 8TFive Studio began researching building code compliance against local state and city zoning regulations to advise them on how to maximize the building use for added value in dorm rooms.
A COMMITMENT TO OUR CLIENTSWe love seeing returning clients seek additional work with us. Not only does it mean we were able to provide a great experience and well designed Service but we get a chance to do it again!
|
Latest NewsWelcome to 8TFive Studio. I'm owner architect Neil Silva and you can find the latest about our company, projects and many more home ideas.
Categories
All
Popular Posts2016 New England Home Show Architect Booth #801
Building Information Modeling (BIM) for Houses New Home Photographed in East Freetown, MA HushFrame Raft Connectors at 2015 ABx in Boston Join over 4,000+ followers
Contact UsFeel Free to reach out to us if you have any questions or possible project inquires.
|




 RSS Feed
RSS Feed

