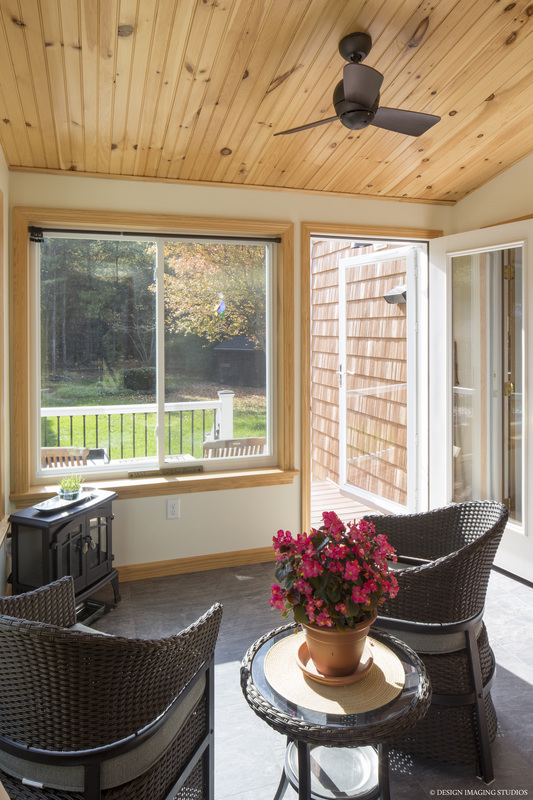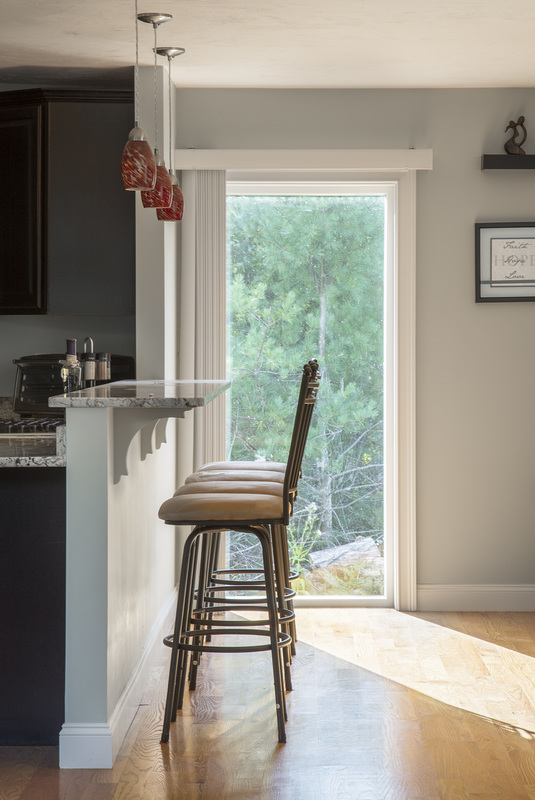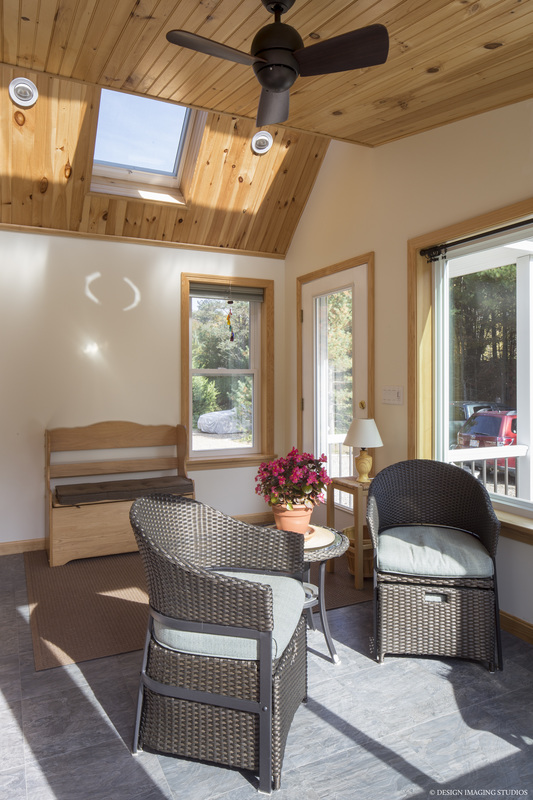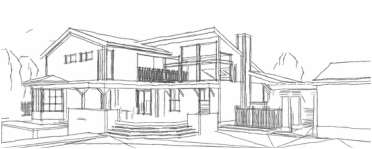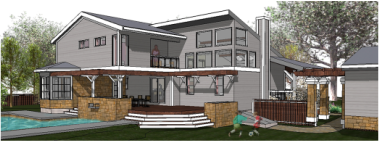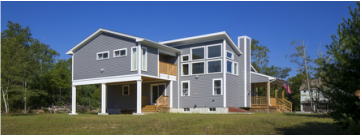Architectural Design
We offer design, drafting and rendering services to meet the challenges of any project. We utilize innovative technologies to improve productivity and enhance service quality to better help you visualize your project before construction. More informed decisions can be made during design development for solar impact, energy utilization and building performance when it counts the most.
|
Design Development A clear and coordinated description of all aspects of the design including Architectural, Mechanical, Plumbing, Electrical and Fire Protection Systems is worked out providing a basis for the preparation of construction documents. The architect assists the owner in identifying cost savings, energy efficiency, and overall constructability improvements.
|
|
Additional Services
Interior Design, Landscape Design, Master Planning, Feasibility Studies, Energy Analysis and Design, Detailed Cost Estimating, Sustainable Building Design, Post-occupancy Evaluation, Programming and Space Planning, Urban Design Services, Site Analysis and Evaluation Planning, 3D BIM Consulting, LEED Consulting

