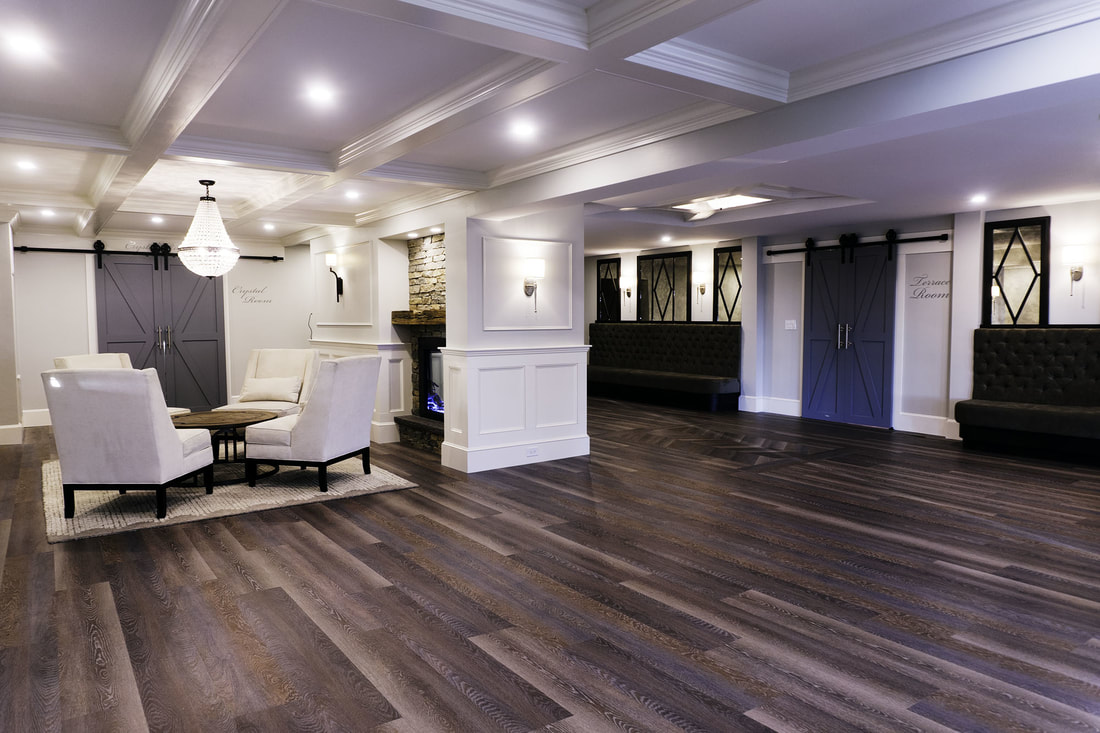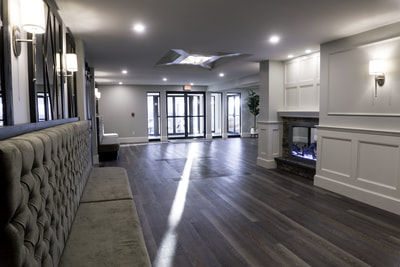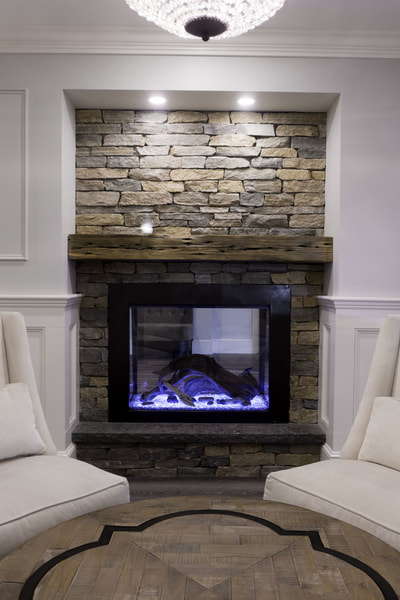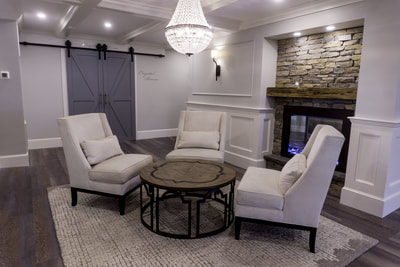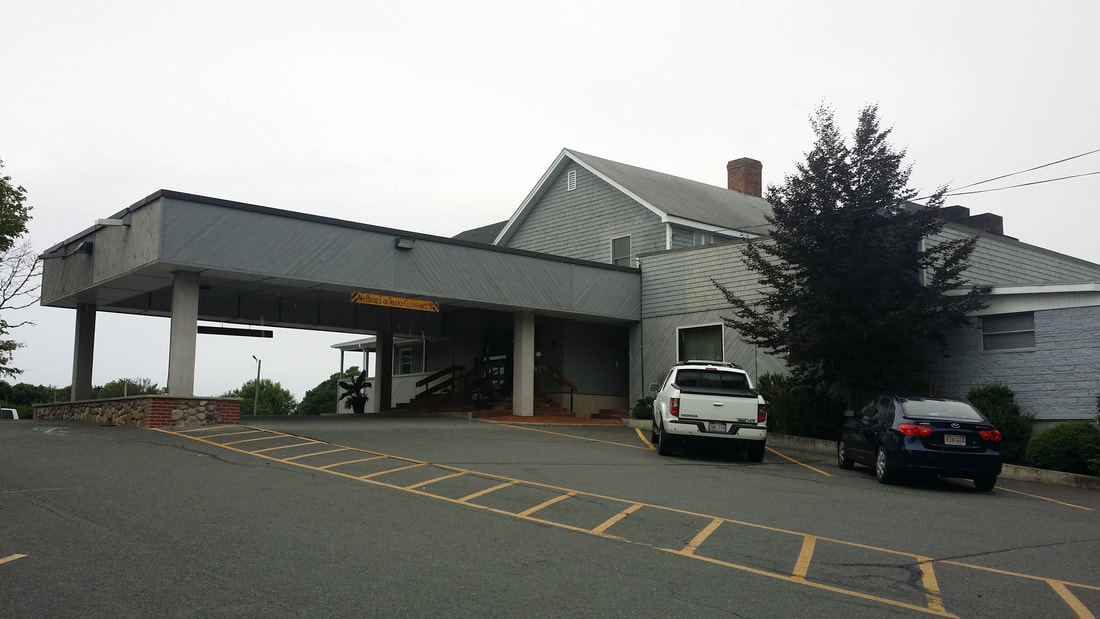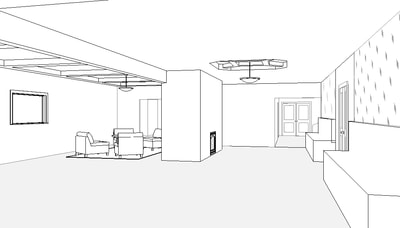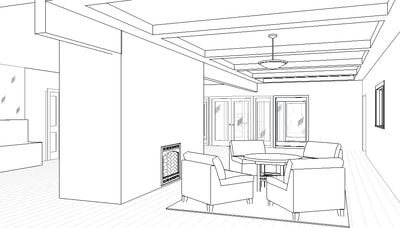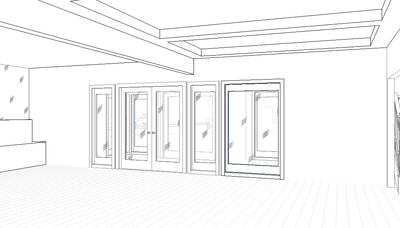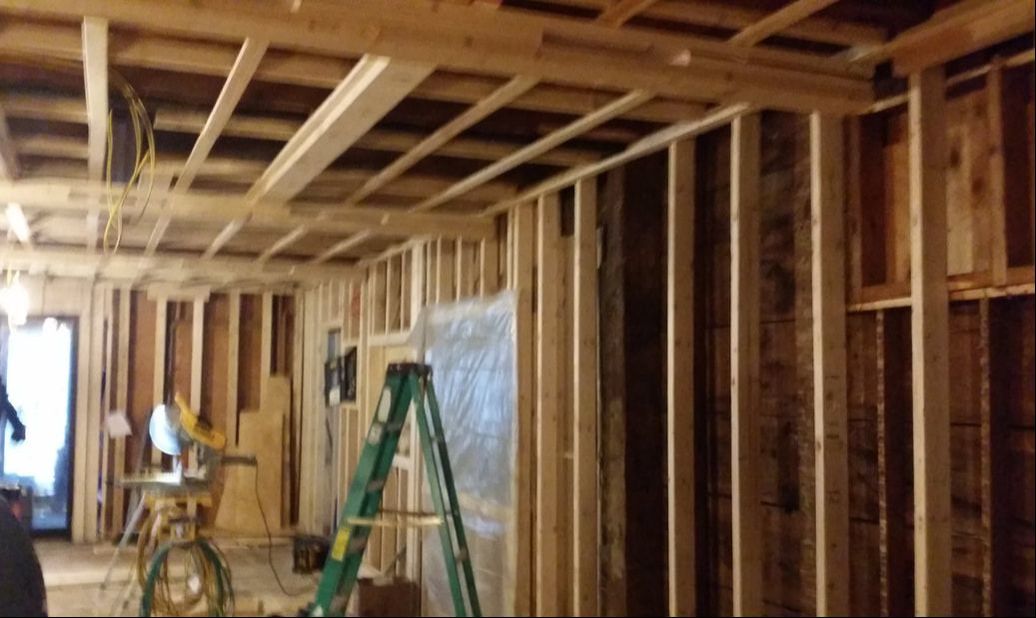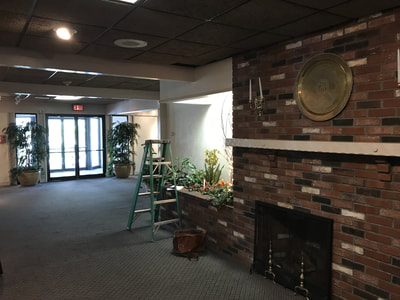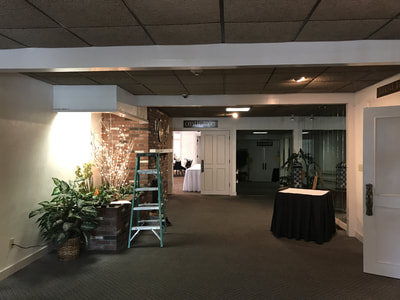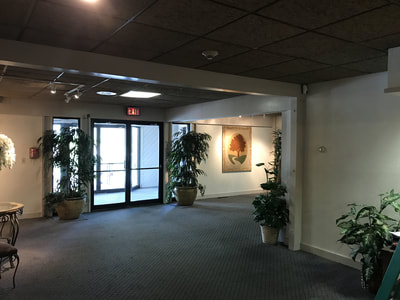Lobby RenovationCoordination | Construction Control
The Century House located in Acushnet, MA was in the process of exploring design options for a renovation to their main entrance lobby space. Virginia DesRoches of Ironwood Studio introduced us to the owners so we could help coordinate the required permit drawings and structure. For this project we worked with Jeremiah O'Neill to get the structural options together to layout possible impacts to the intended layout. Design collaboration among the team was prioritized to allow for a specific permitting time frame so construction could begin in a few weeks. Our role was getting the drawing set together for the contractor to apply for building approval. We were also retained for construction to help address any possible unknowns uncovered (which there was) with such an older building assembly. Some preliminary visuals were put together to simply give perspective into the open floor and give Virginia, a better communication tool for materials. There was a full construction team of consultants who helped make the lobby renovation come alive and unfortunately we don't have that complete list. Construction Control Requirements for permitting for most commercial projects in Massachusetts is Construction Control. Performed by a design professional, this includes services and on-site construction observations to; Review for conformance of the building code and the design concept, shop drawings, samples and other submittals by the contractor in accordance with the construction documents. Perform duties for registered design professionals as stated in 780 CMR Chapter 17. Be present at intervals appropriate to the stage of construction to become generally familiar with the progress and quality of the work and to determine if the work is being performed in a manner consistent with construction documents and building code. |

