|
We recently had our architectural photographer, Christian Scully from Design Imaging Studios, help us document the new construction home we designed last year in East Freetown, MA. The project is currently our Featured Residential project where you can find more information about the project, length of construction and other design concepts that went into the house. Plus more photos of the interior and exterior. The balance between private and public areas were important as well as family function and solar orientation on the project. You'll find some details about how they were addressed in the design.
The large family room has vaulted ceiling with large southern facing windows. The idea for the space was to be spacious enough to accommodate a wide range of furniture layouts depending upon family functions. It also serves as a naturally well lite space to gather without the need for additional lighting. So you can spend time longer without the need for lights. To find out more about the project that we had photographed see the Featured Residential page.
You can also find past posts about the progress of construction and design here: |
Latest NewsWelcome to 8TFive Studio. I'm owner architect Neil Silva and you can find the latest about our company, projects and many more home ideas.
Categories
All
Popular Posts2016 New England Home Show Architect Booth #801
Building Information Modeling (BIM) for Houses New Home Photographed in East Freetown, MA HushFrame Raft Connectors at 2015 ABx in Boston Join over 4,000+ followers
Contact UsFeel Free to reach out to us if you have any questions or possible project inquires.
|

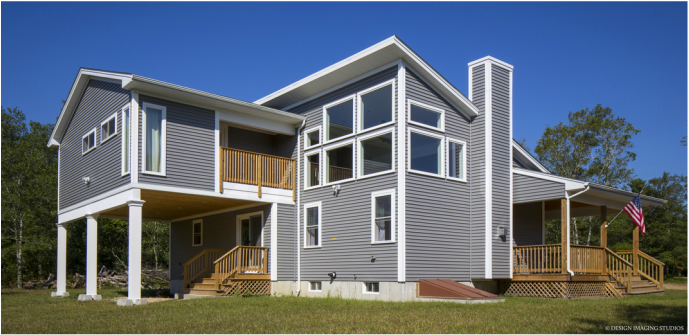
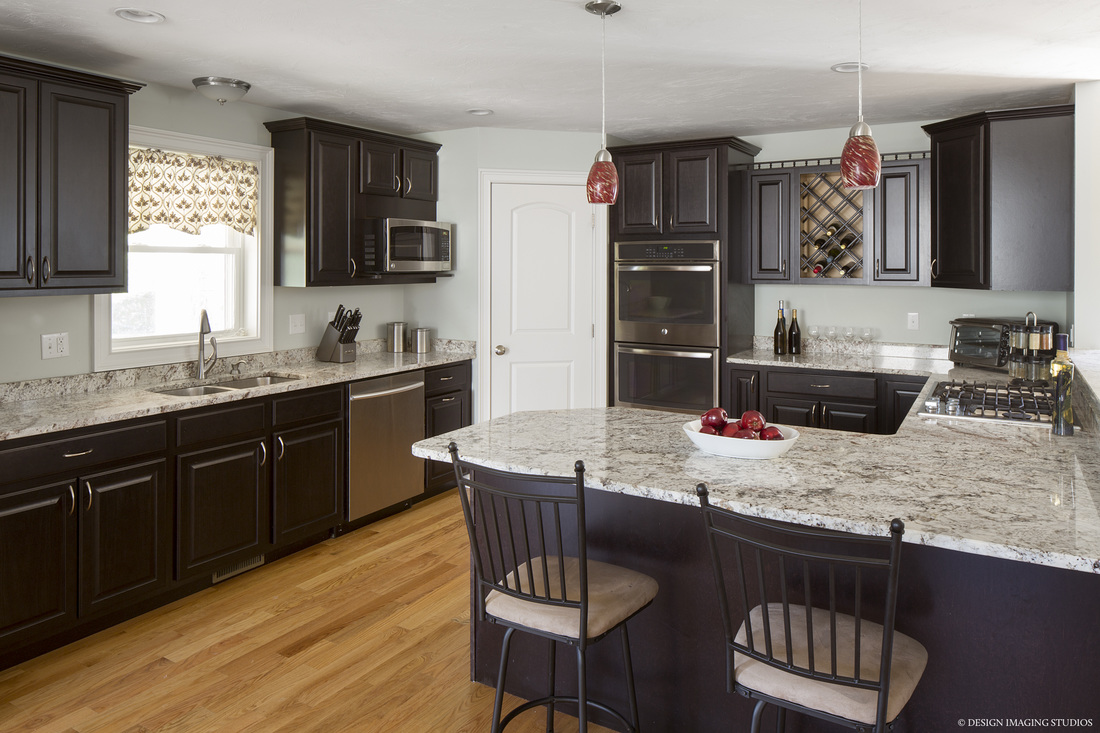
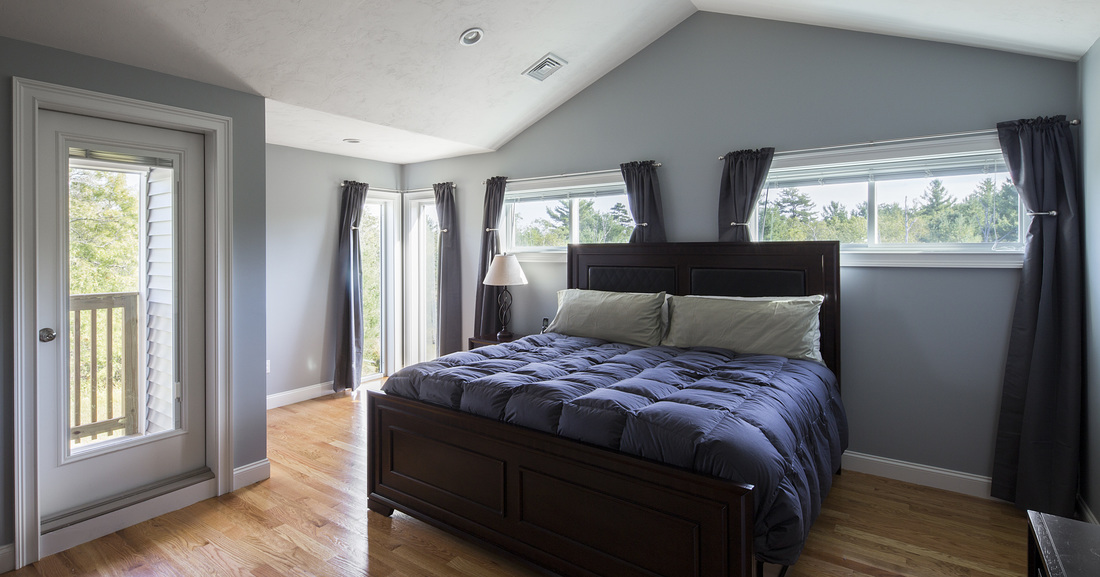
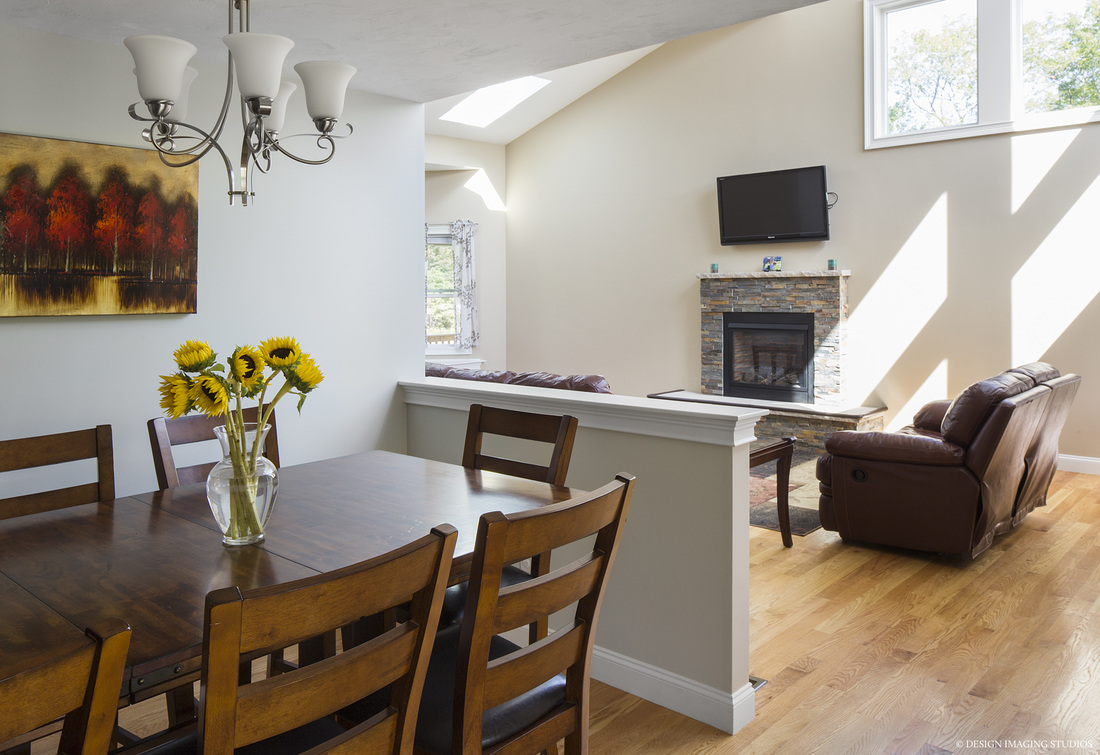
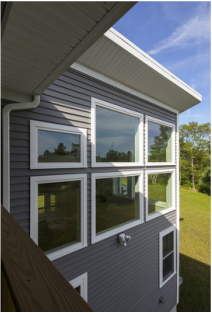
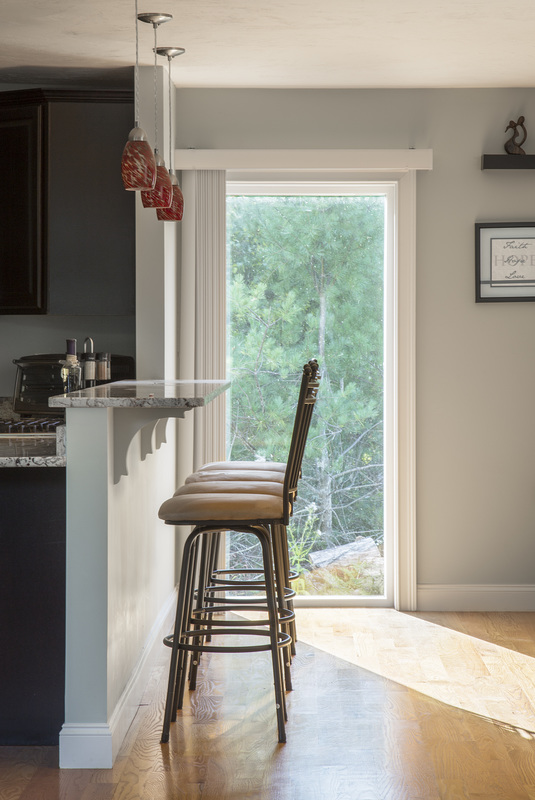
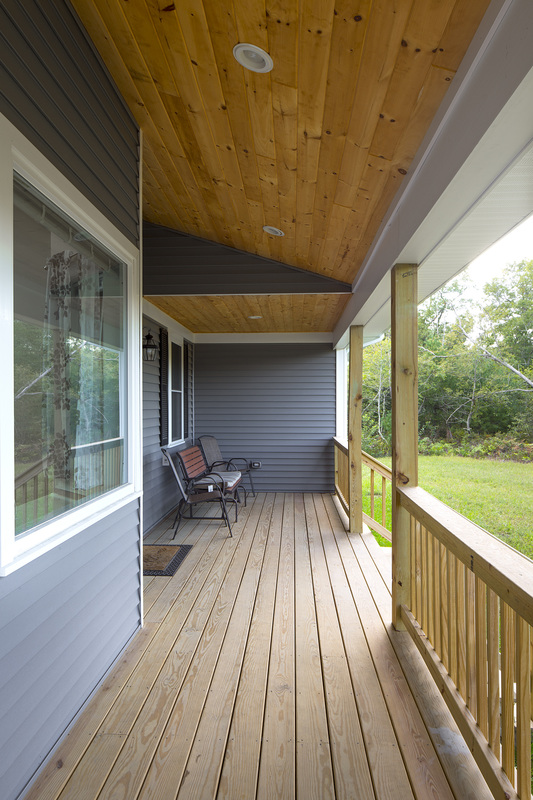

 RSS Feed
RSS Feed

