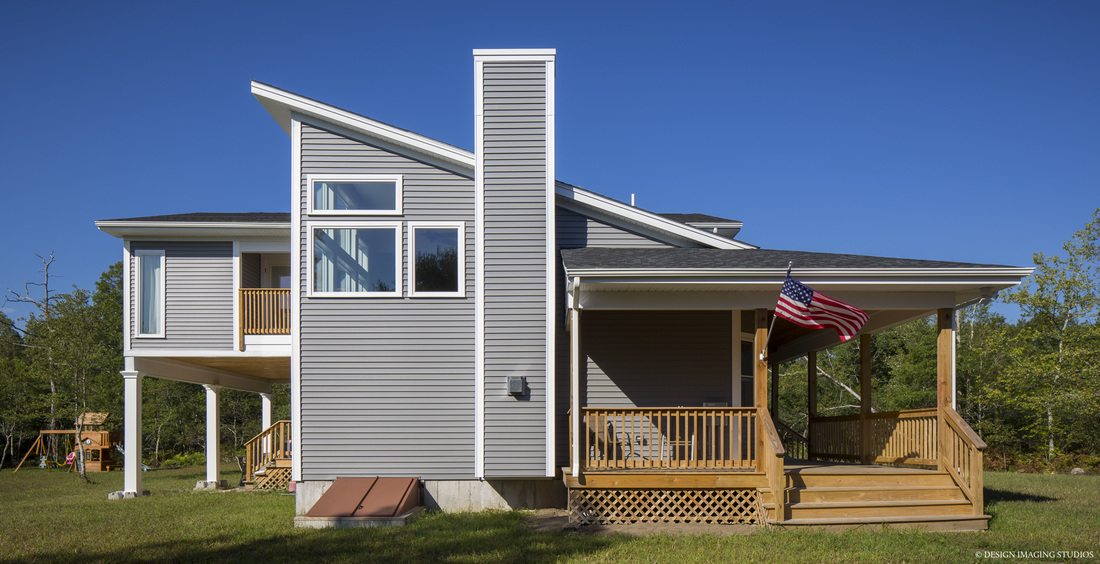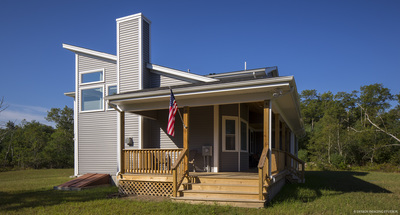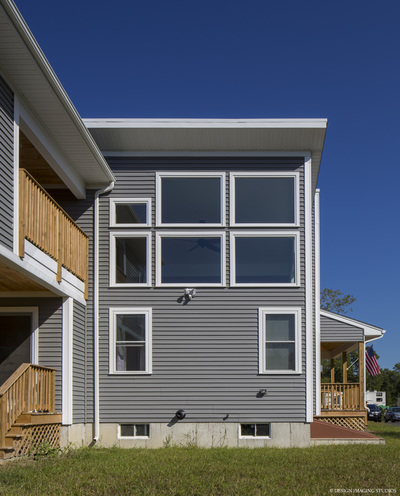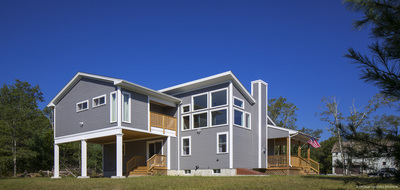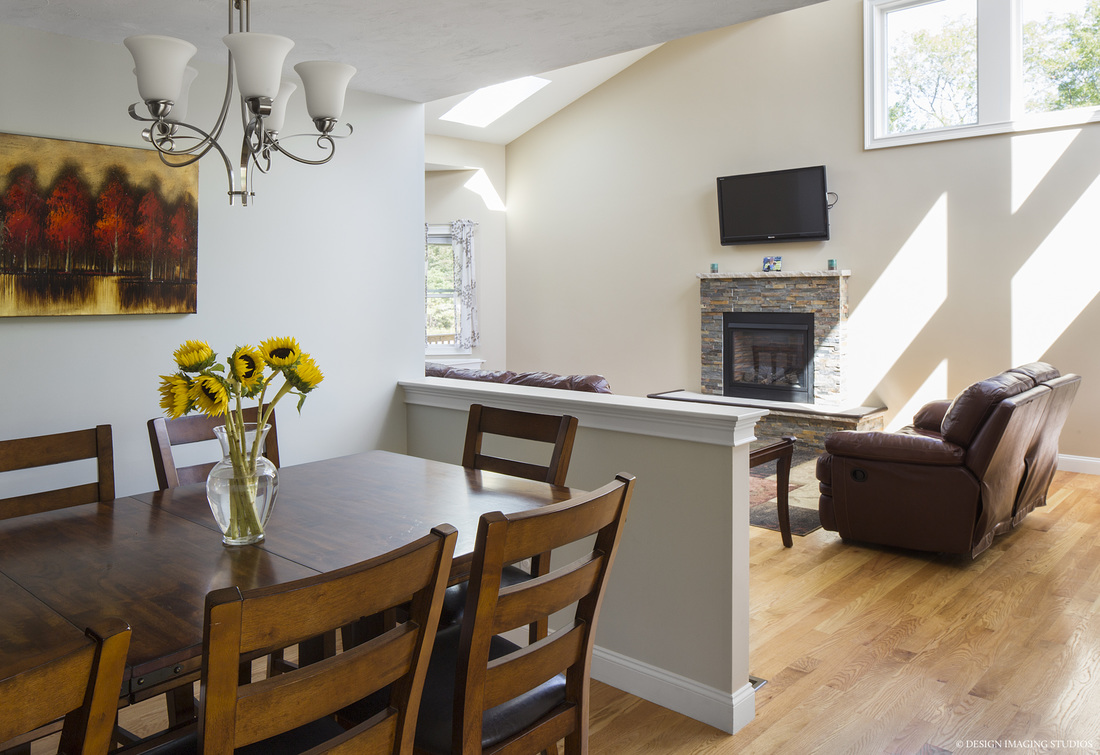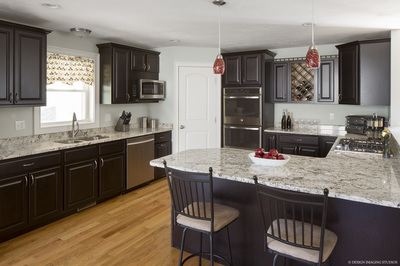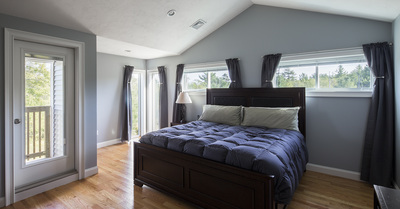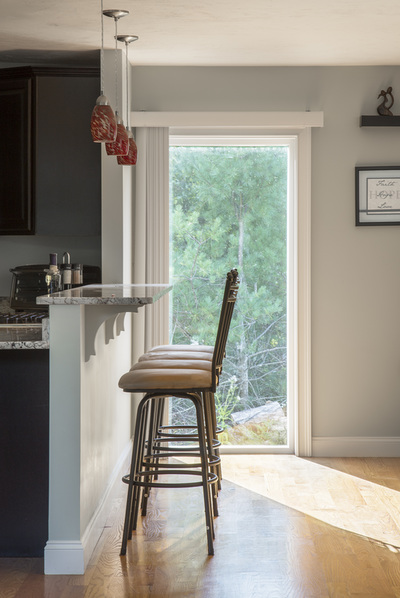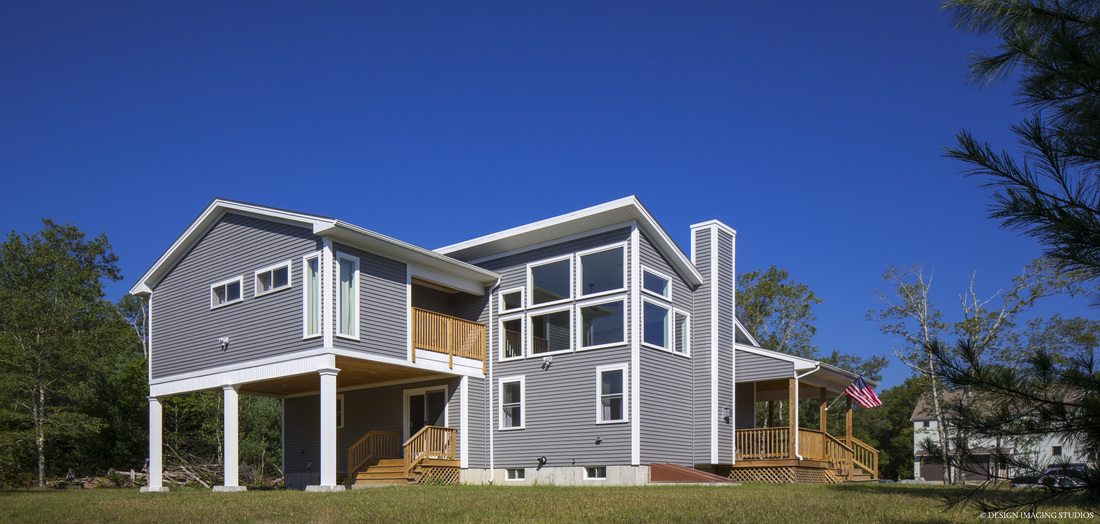Home ConstructionDesign | Sustainability | Details
The design of the entire home was developed based on family function and solar orientation with an anticipation for several phased additions. The concept for the house to appear more traditional in form on the street, with its wrap around farmer's porch and second floor iconic gable shape. Then the southern façade toward the backyard would become more open and connected to the natural surroundings to introduce future additions such as a sunroom, large deck and custom pool. The intent was to keep privacy from the street without showing the volume and size of the home. Sustainability Energy consumption in the open floor plan house was important to control so 2x6 exterior walls were used with a combination of pellet stove, fireplace and forded hot air with central air conditioning. Large southern windows at a designed slope allow winter sun to penetrate deep into the living area while high summer heat are primary blocked by the 2' overhangs on the roofing structure. Everything from the location of the stairway to large centrally located ceiling fans help circulate airflow throughout the home at an even and efficient rate. Details The project was located in a wooded forest that needed to be cleared. Specific sloping, landscaping and even tree preservation was made to align future planned additions for the homeowners. Overall the project took about 2-3 months of design work with construction at 12 months exactly. |

