|
Work on the East Freetown residence has completed within a year of construction by general contractor Washburn Construction. 8TFive Studio had provided the architectural design and development for the 2600 sf private residence as part of our latest Residential project. SEE ALSO: Washburn Construction in New Bedford, MA
CONSTRUCTION DETAILINGTo some extent, we relied on the experience and craftsmanship of the general contractor to finalize some of the less developed areas of the design such as column construction, deck styling, etc. During the construction process our Services extended to consulting on the trim work, tile finishes, door panels, major appliances, lighting and plumbing fixtures, and much more. * UPDATE - PROFESSIONAL PHOTOS *We have recently had architectural photography taken by Design Imaging Studios of the project:
|
Latest NewsWelcome to 8TFive Studio. I'm owner architect Neil Silva and you can find the latest about our company, projects and many more home ideas.
Categories
All
Popular Posts2016 New England Home Show Architect Booth #801
Building Information Modeling (BIM) for Houses New Home Photographed in East Freetown, MA HushFrame Raft Connectors at 2015 ABx in Boston Join over 4,000+ followers
Contact UsFeel Free to reach out to us if you have any questions or possible project inquires.
|

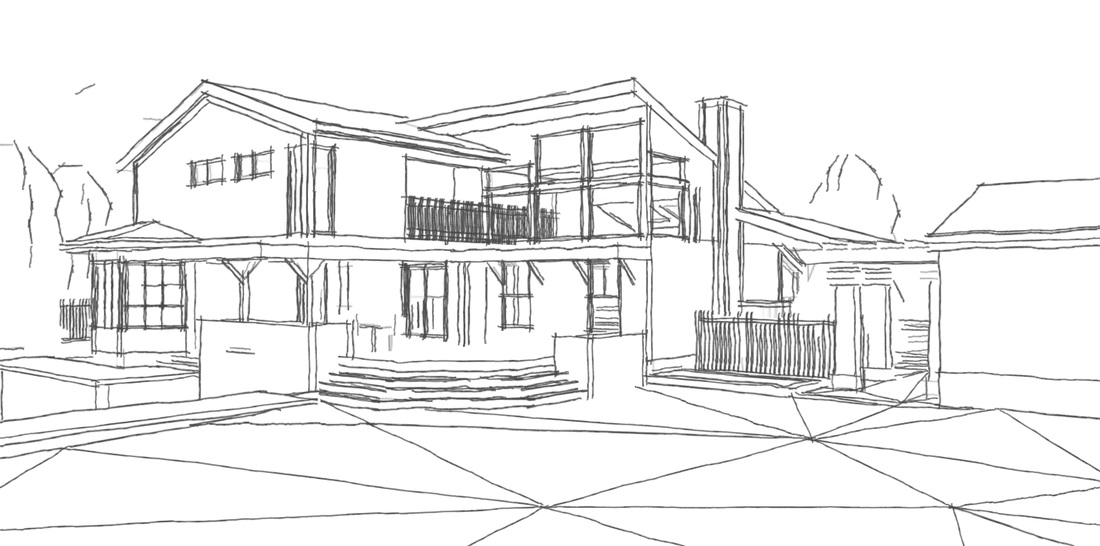

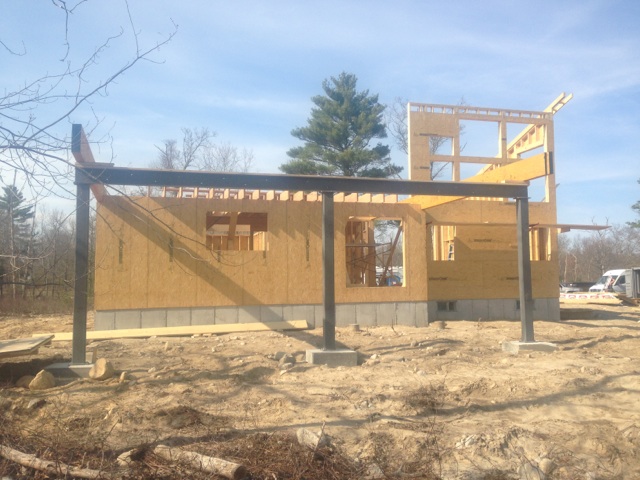
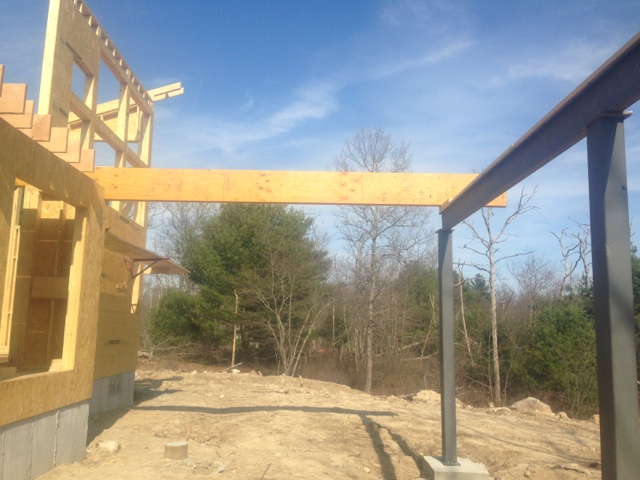
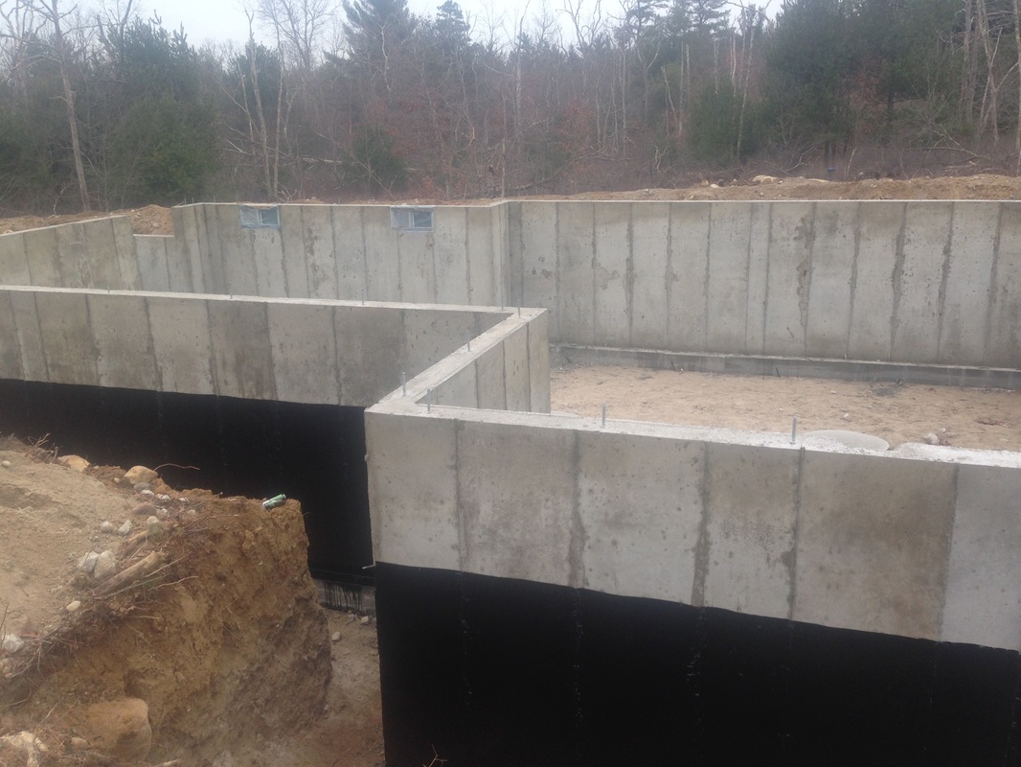
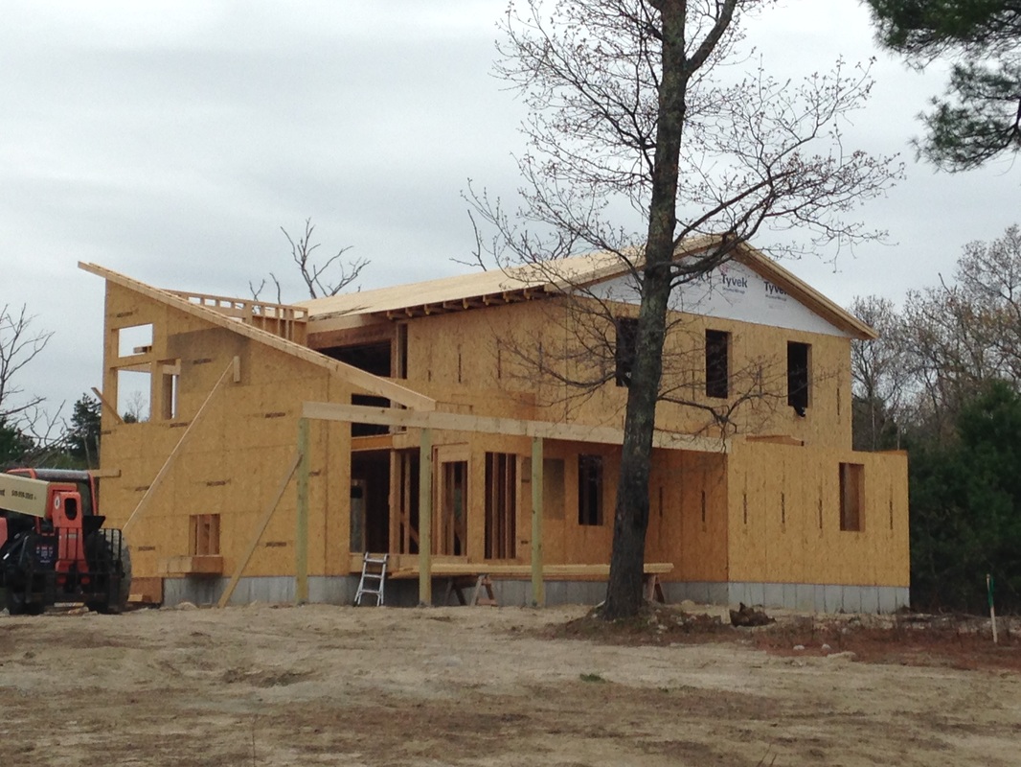
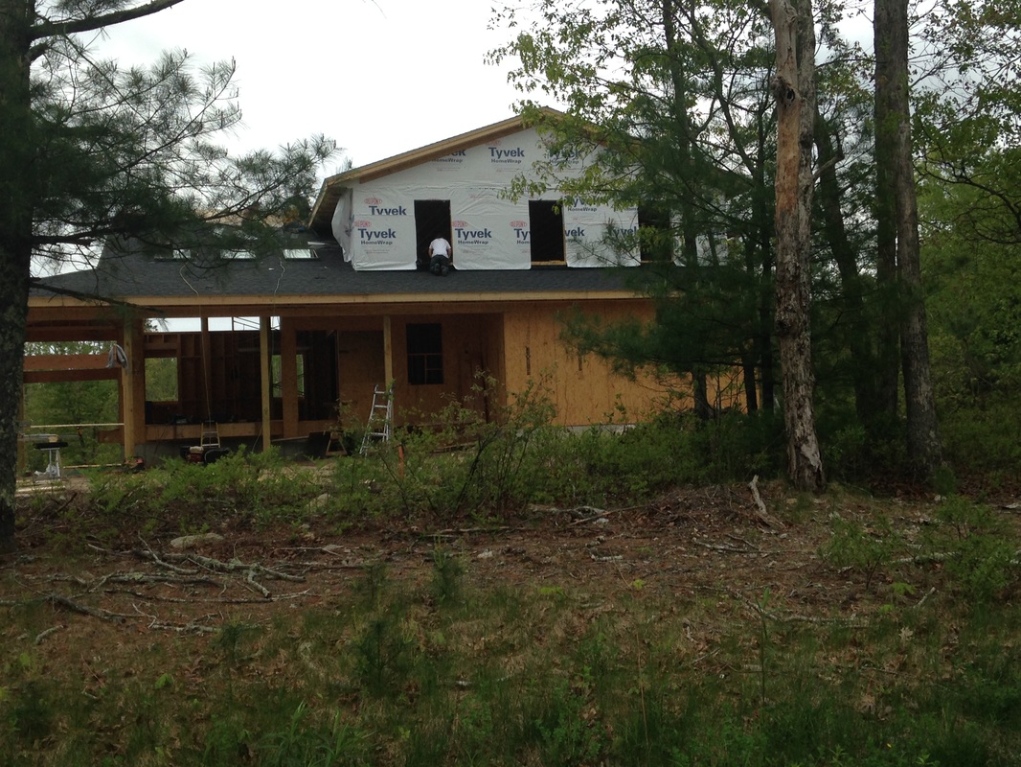
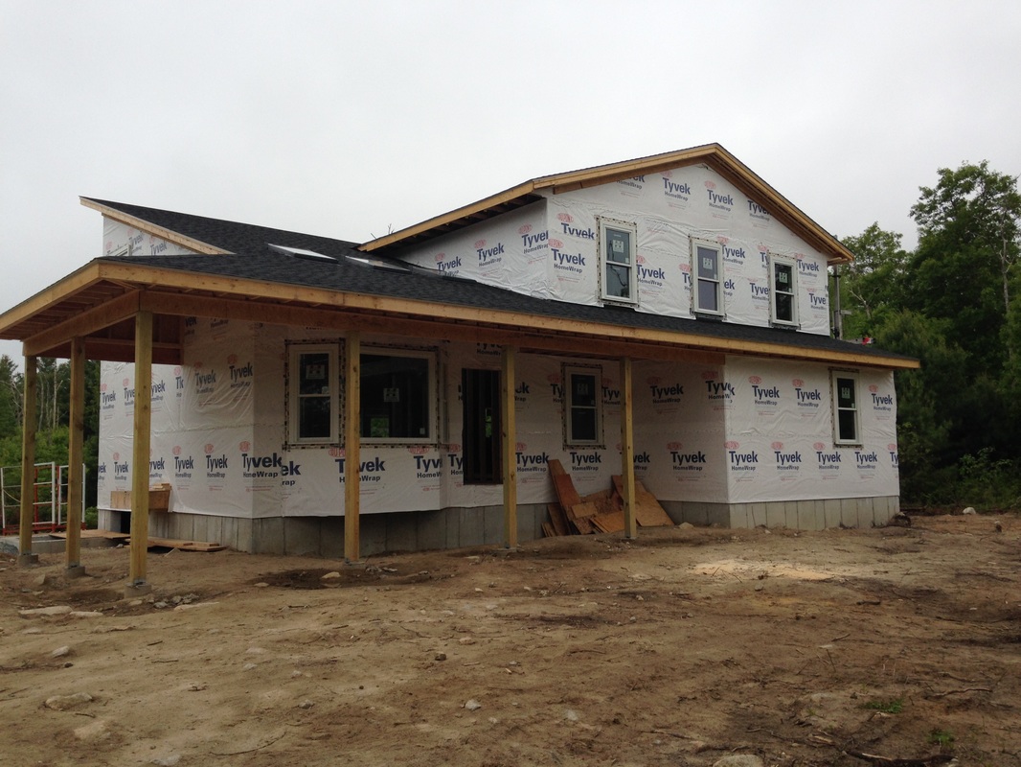

 RSS Feed
RSS Feed

