|
Well, 2017 was an exciting year for us here at 8TFive Studio! Lots of things changing, lots of new projects coming our way, and, unfortunately, with all of these changes we haven't had much time to post many updates this past year. But fear not! 2018 will bring with it plenty of updates long the way. For now, here's a quick overview of what 2017 has brought us: Continuing reading to find out more details below.
Projects of 2017
|
| Coming up in 2018 we already have several projects we are excited to be working on, including additions, renovations, and even a design competition! We will continue working on accessory apartments, which seems to be an on-going trend as of late, and will be completing a major renovation of a home on the ocean front. One new project that we will begin in 2018 is the Competition to design a hotel in Iceland where guests can watch the Northern Lights dance across the sky right from their rooms. We look forward to seeing these projects, along with many others, grow this year; and we are sure to keep updating with our progress as we go. |
Studio Development ItemsTo give you a little glimpse behind the scenes; we are very excited about a new intranet portal that we'll be using not just in-house but also sharing w/ clients. We'll be opening up the client portal for select projects which will feature easily accessible collaborative efforts to better keep you informed and a part of the daily exploration and excitement. Things like project chat and forums, calendars, deadlines, shared documents, etc. as well as additional knowledge sharing for innovative home products you might want to consider and home ownership best practice tips are just to name a few of the ways we're aiming to bring some added value to you in your experience. |
Latest News
Welcome to 8TFive Studio. I'm owner architect Neil Silva and you can find the latest about our company, projects and many more home ideas.
Categories
All
Consultants
Events
General
Interiors
Projects
Popular Posts
2016 New England Home Show Architect Booth #801
Building Information Modeling (BIM) for Houses
New Home Photographed in East Freetown, MA
HushFrame Raft Connectors at 2015 ABx in Boston
Building Information Modeling (BIM) for Houses
New Home Photographed in East Freetown, MA
HushFrame Raft Connectors at 2015 ABx in Boston
Join over 4,000+ followers
Contact Us
Feel Free to reach out to us if you have any questions or possible project inquires.

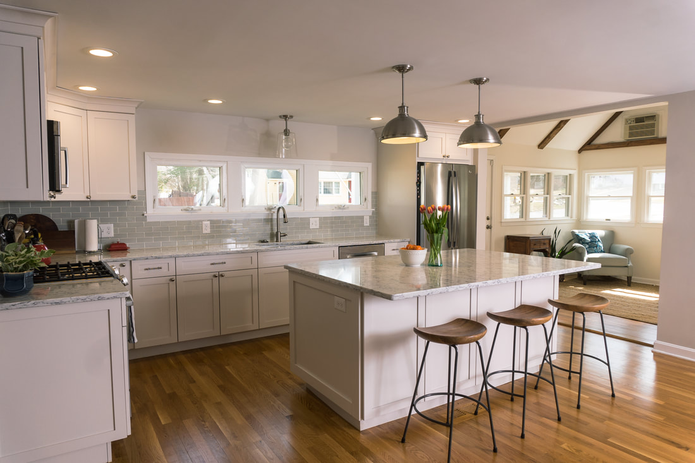
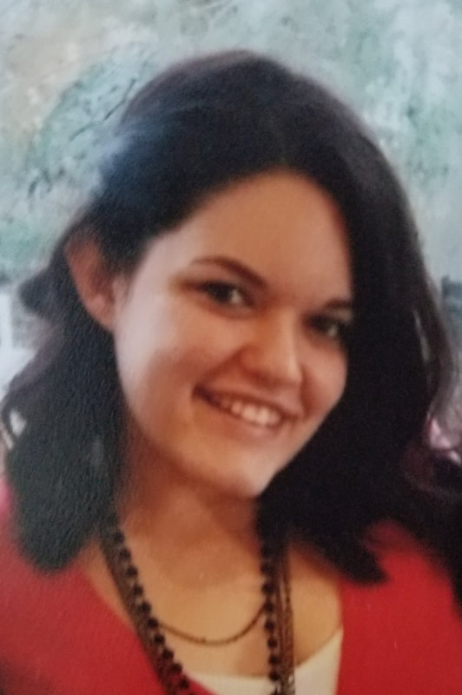
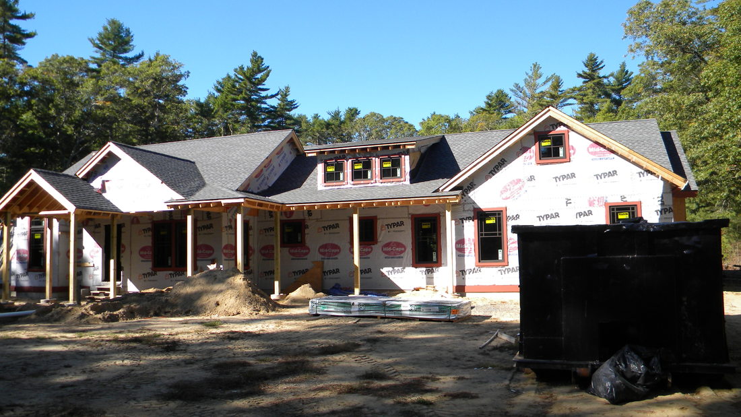
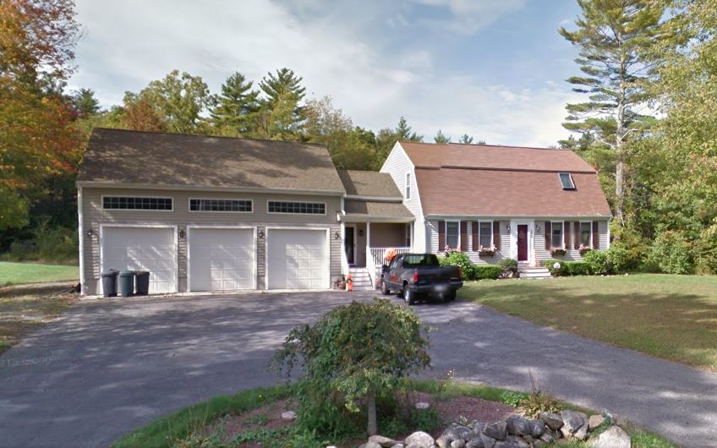
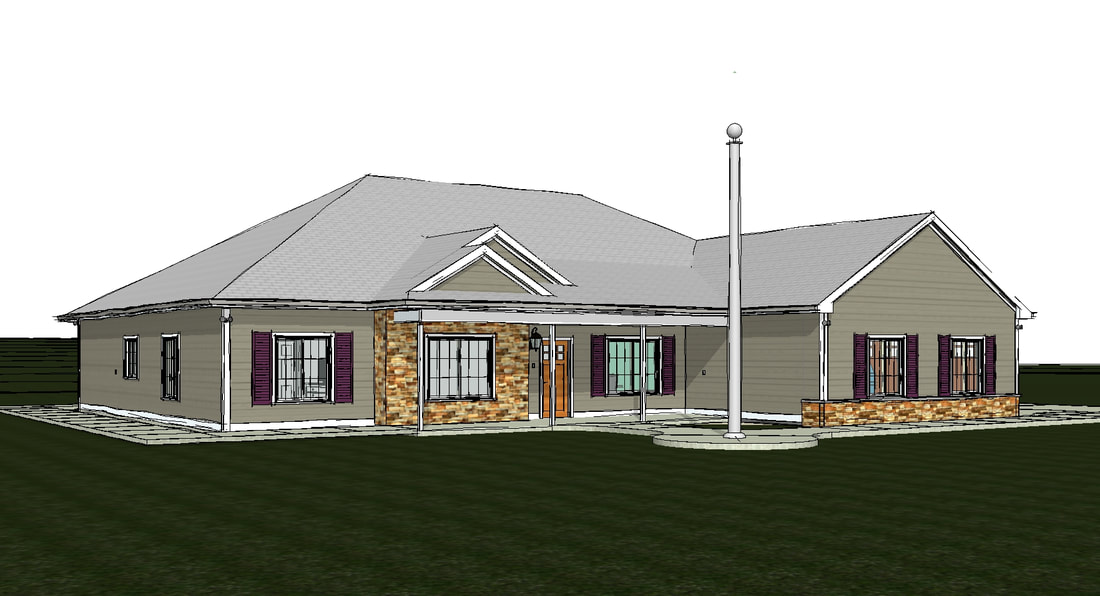
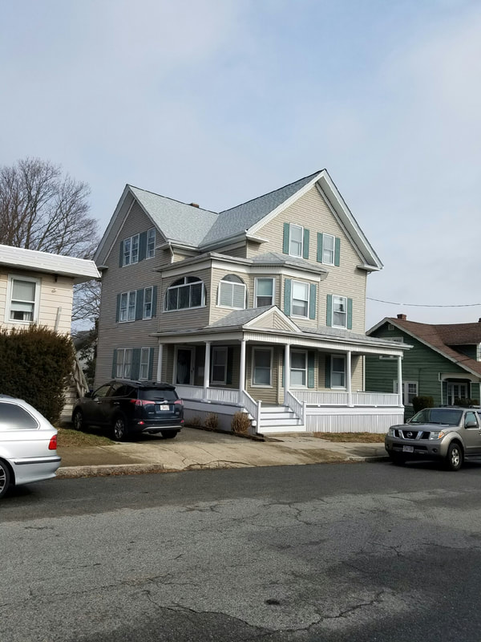
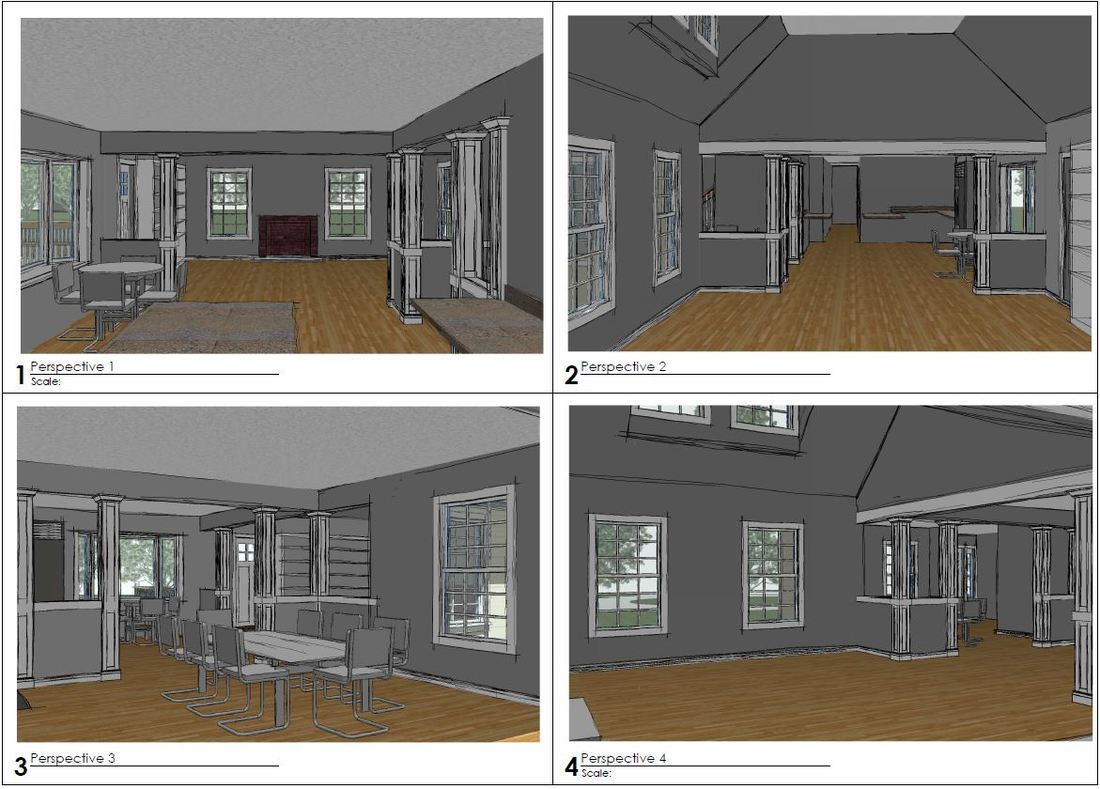
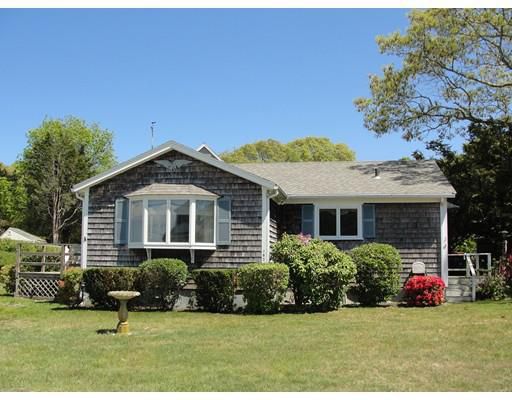
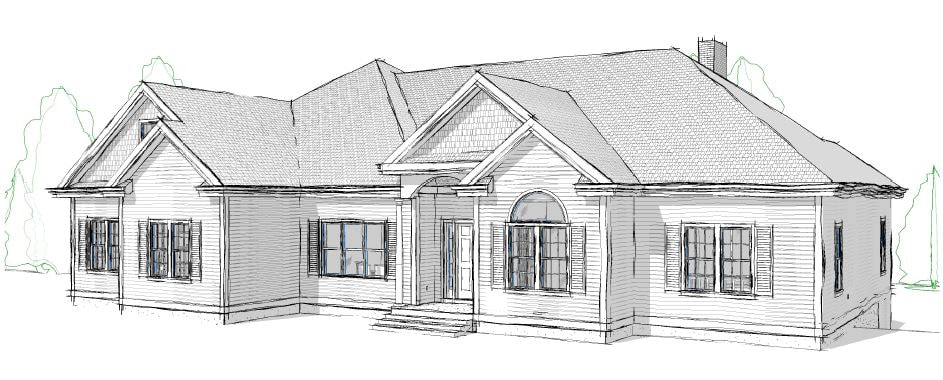

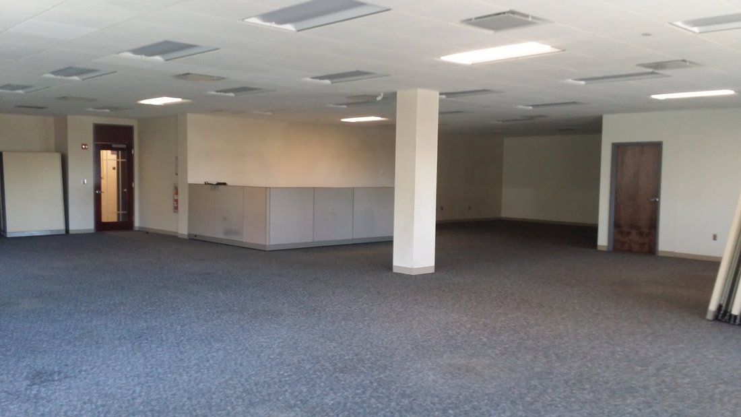
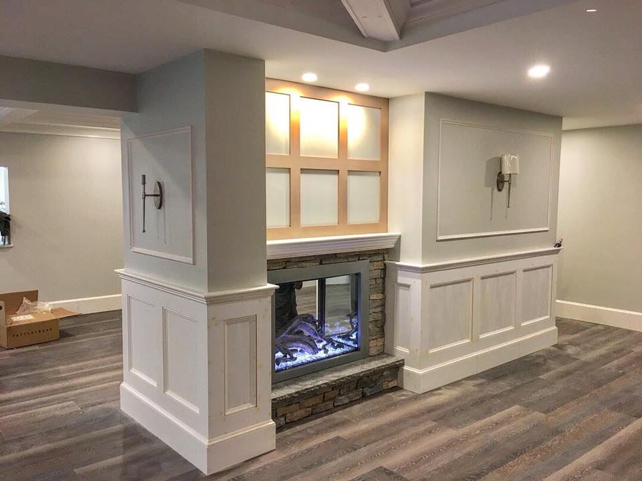
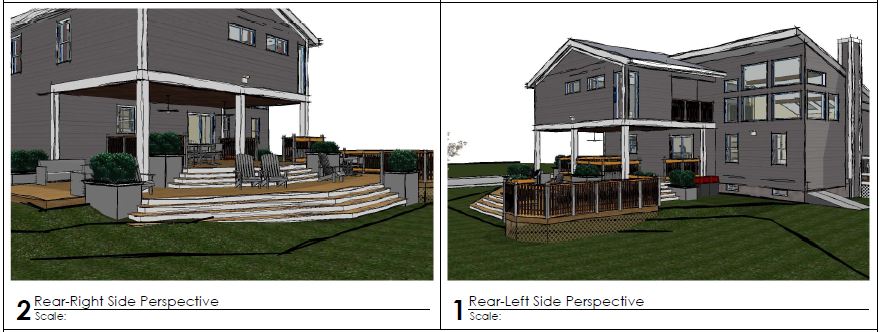
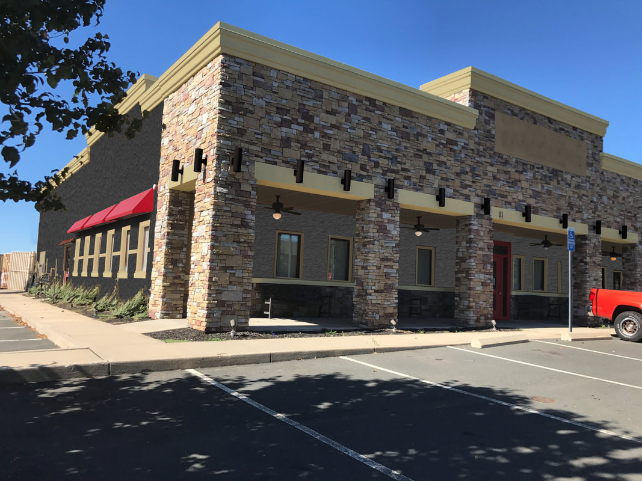
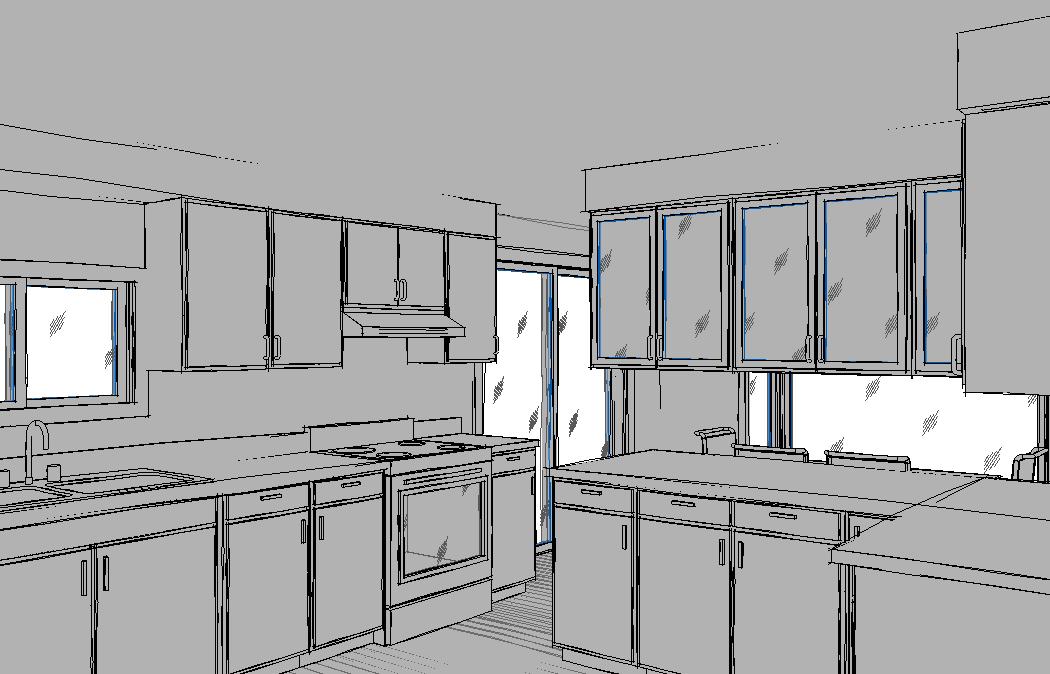
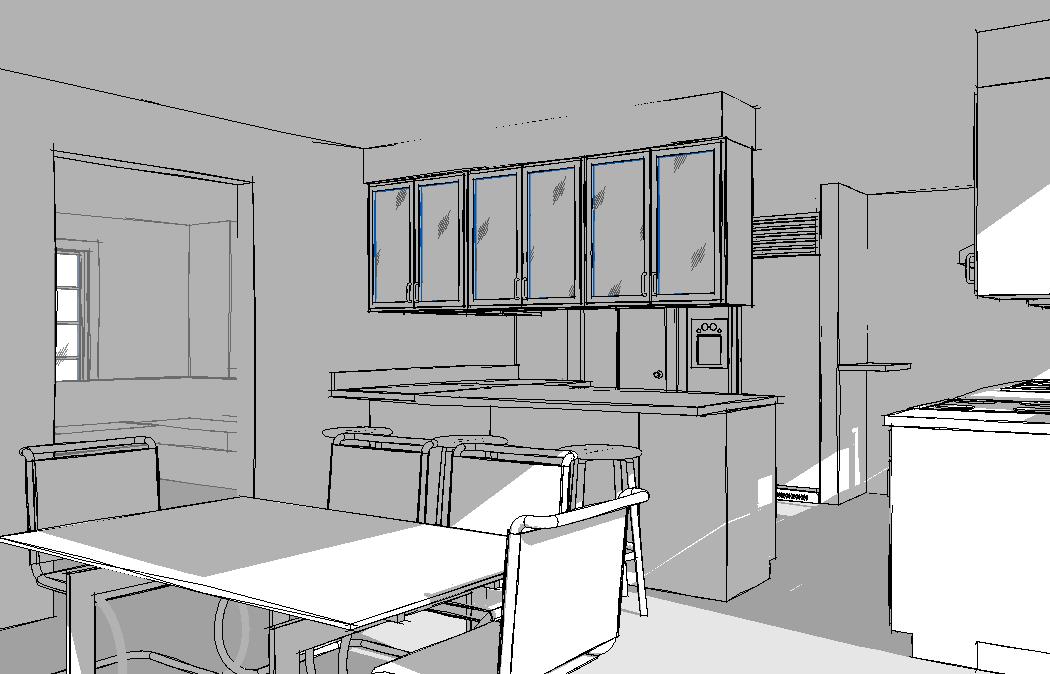
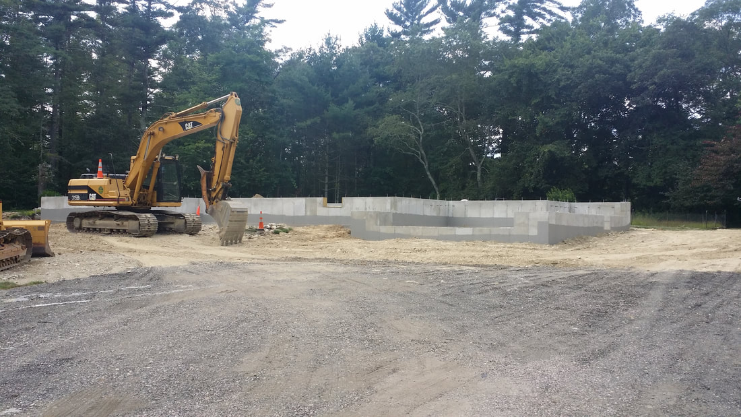
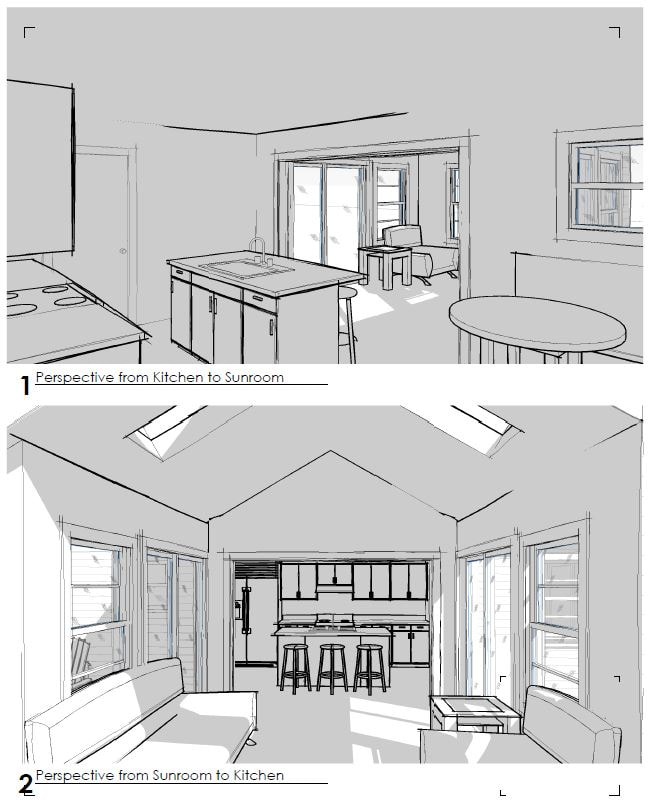
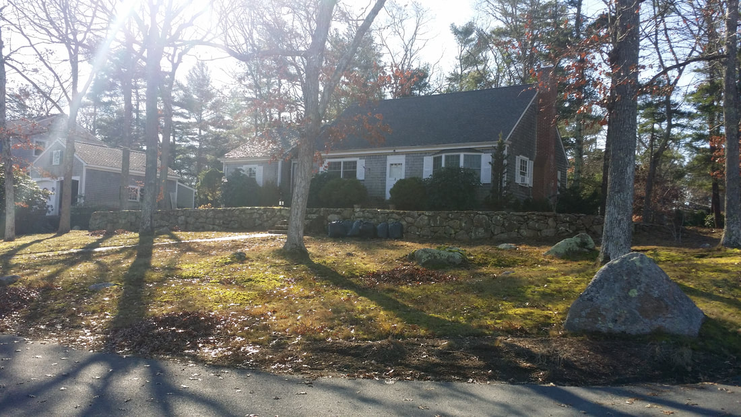
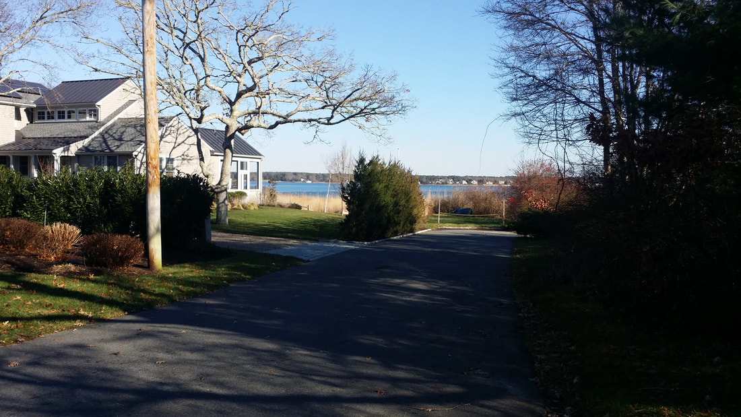

 RSS Feed
RSS Feed

