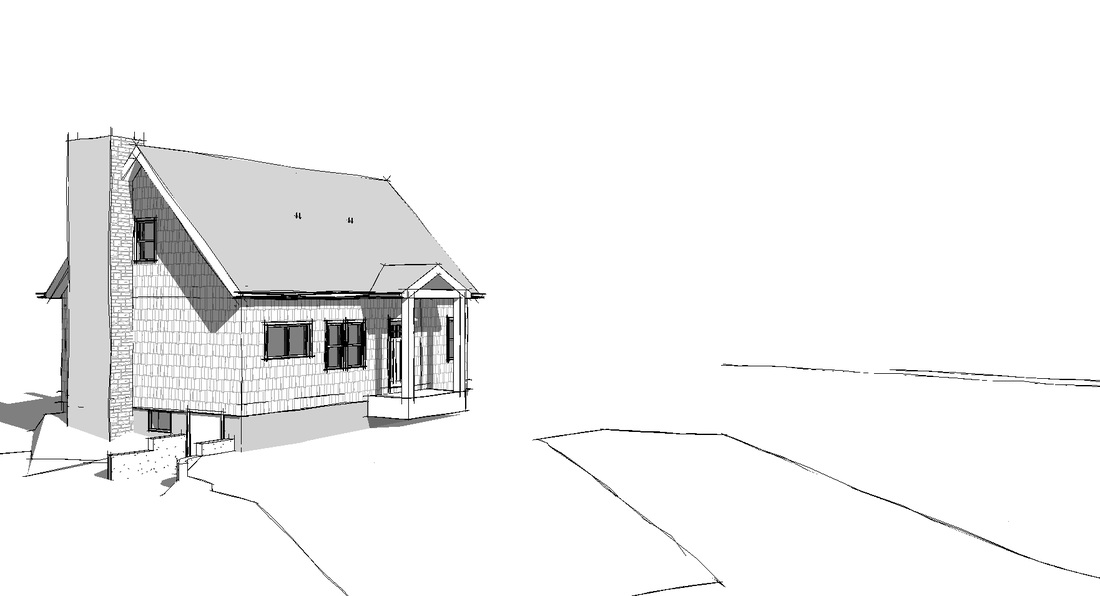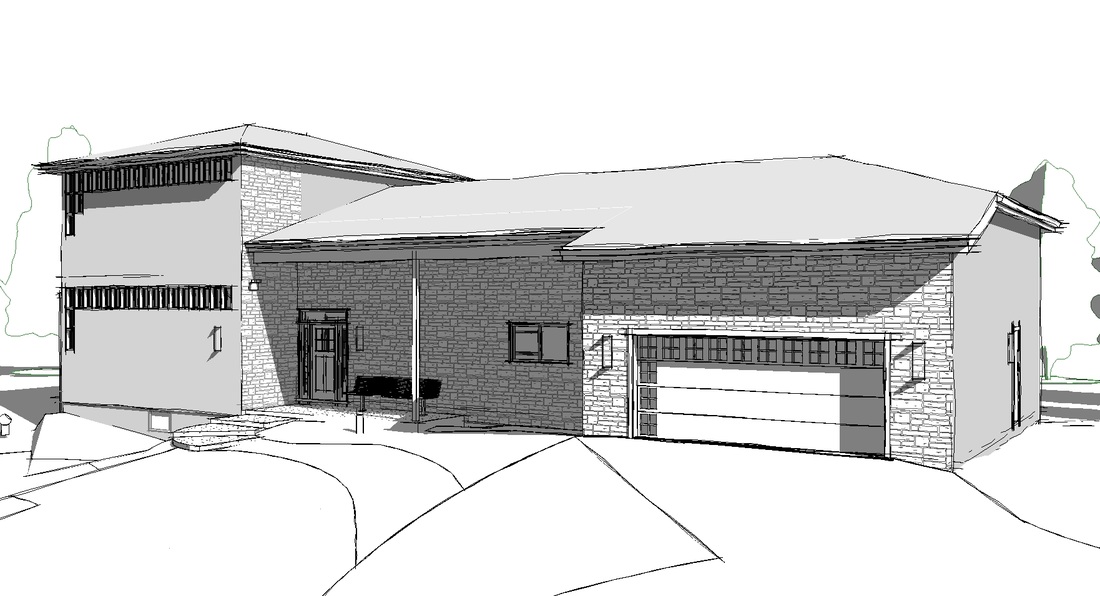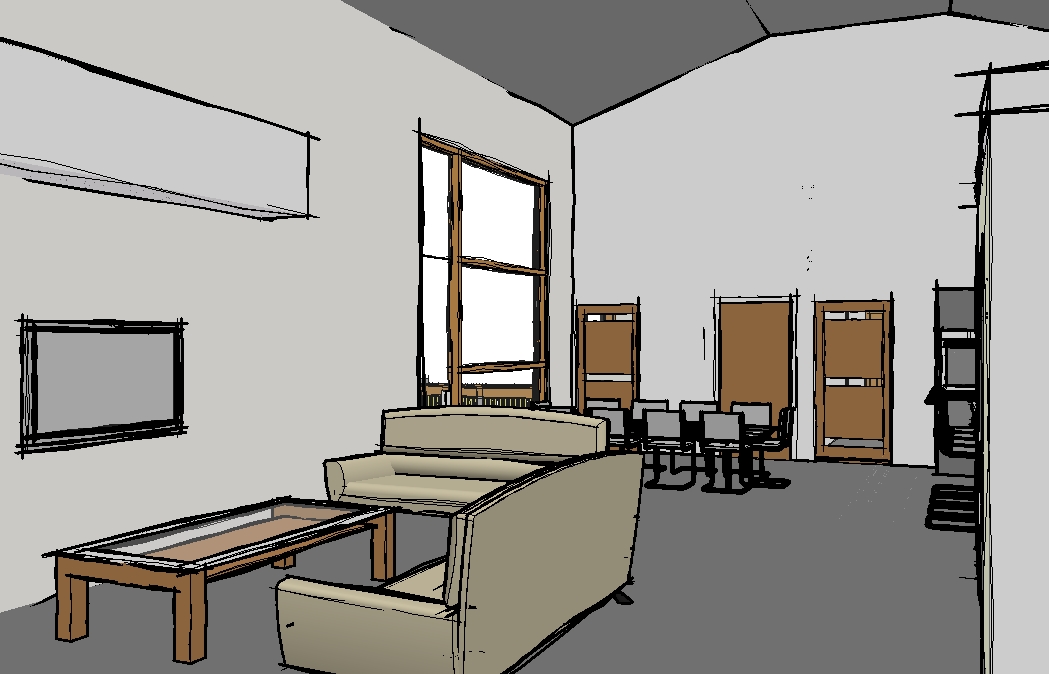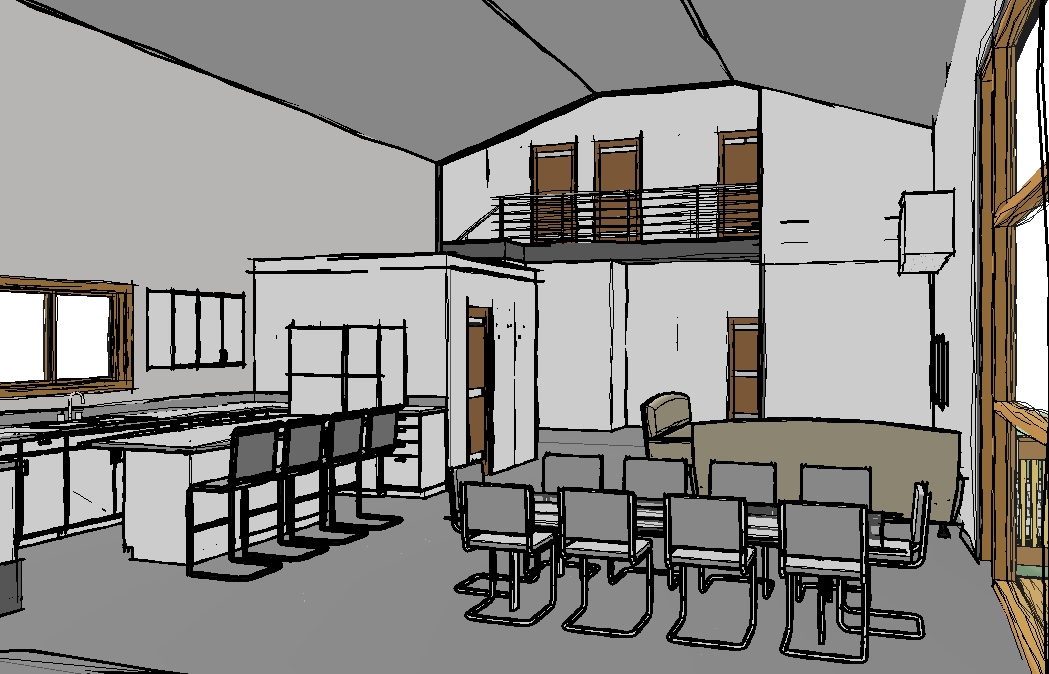|
Finding the right client who understands not only the process for construction but has an appreciation for the level of detail in design to craft a fantastic house ... is - well - ideal! We are excited to have been contacted by a great couple that found us off our Houzz.com profile. We responded immediately as we typically do and after an initial consultation that SAME DAY, our estimate and bid as well as responsiveness, energy and passion for 3D and sustainable design had ultimately won the client over. * updated as of February 2019 We usually offer these complementary consultations over the phone, email or on-site as needed to properly assess the project as part of our regular Services. We are glad it did because we were very excited to help bring to life this project. Continuing reading to find out more details below. ZANZIBAR HOUSEThe project was named by the client to represent many interesting facets that tie into the collaboration, concept and implementation of the physical structure. Zanzibar is a Tanzanian archipelago off the coast of East Africa. On its main island familiarly called Zanzibar, is Stone Town, a historic trade center with Swahili and Islamic influences. The owner has ties and appeal to these direct cultures and styles. The building materials will be a rustic stone, stucco and bronze palette. Zanzibar's winding lanes present minarets, carved doorways and 19th-century landmarks such as the House of Wonders, a former sultan’s palace. The home will ultimately be the embodiment of the client's vision for the property. During the Age of Exploration, the Portuguese Empire was the first European power to gain control of Zanzibar, and kept it for nearly 200 years. The principal architect, Neil Silva is what do you know ... Portuguese. PROJECT VISUALIZATIONAfter several lengthy meetings to capture as much detail and information as the client had worked out on their own, we began to put together those ideas. This presented some design challenges to resolved and fine tune.
For the homeowner, the views from the Catwalk are important to how it overlooks the living area. Keeping a pretty open floor plan on the first level with a very high vaulted ceiling creates a nice connection with the bedrooms upstairs or master bedroom on the main floor. There are many stages to the design and documentation process which we've provide on-going analysis and feedback on the building's design.
We frequently get asked similar questions which we've highlighted in our FAQs. From here we are currently in Construction Documentation working closely with our structural engineer to develop construction details and solutions to some particular issues. 8TFive Studio will also remain on-board during the entire construction process to provide Construction Administration as a means of ensuring a high level of design intent gets translated from paper to built form. We look forward to sharing future updates once construction begins early Fall of 2016. |
Latest NewsWelcome to 8TFive Studio. I'm owner architect Neil Silva and you can find the latest about our company, projects and many more home ideas.
Categories
All
Popular Posts2016 New England Home Show Architect Booth #801
Building Information Modeling (BIM) for Houses New Home Photographed in East Freetown, MA HushFrame Raft Connectors at 2015 ABx in Boston Join over 4,000+ followers
Contact UsFeel Free to reach out to us if you have any questions or possible project inquires.
|







 RSS Feed
RSS Feed

