|
We have been working with a client in Newton, MA on developing a plan to renovate their existing 3rd floor into a new master bedroom and bathroom. The challenge is that the old space upstairs is really an odd combination of low roof slopes, stairway and wall placements. To top it off the zoning regulations will be critical in reviewing to maximize the potential square footage they are allowed based upon Floor Area Ratio and the limitations they set on a single family residence zoned not to exceed 2.5 stories. Part of our regular Services as a licensed architect in the state of Massachusetts is to review and plan accordingly with local building departments to ensure an optimized and well thought out design for any renovation, new construction or addition. Find other Questions to Ask when hiring an architect or design professional.
UPDATE (05/20/16):After several rounds of exploring possible options for the layout of the half story addition and renovation, we were able to identify a fantastic plan that works the best for our client.
Thrilled with the new opportunity to enhance their existing living space, the homeowners are seeking out qualified contractors in there area to undertake the job. As part of our services, we provide 3D perspectives and quick spatial views to help visualize rooms. Below are some images we put together for the client as well as an added level of detail for the contractors to understand the intent of the interior elevations. |
Latest NewsWelcome to 8TFive Studio. I'm owner architect Neil Silva and you can find the latest about our company, projects and many more home ideas.
Categories
All
Popular Posts2016 New England Home Show Architect Booth #801
Building Information Modeling (BIM) for Houses New Home Photographed in East Freetown, MA HushFrame Raft Connectors at 2015 ABx in Boston Join over 4,000+ followers
Contact UsFeel Free to reach out to us if you have any questions or possible project inquires.
|

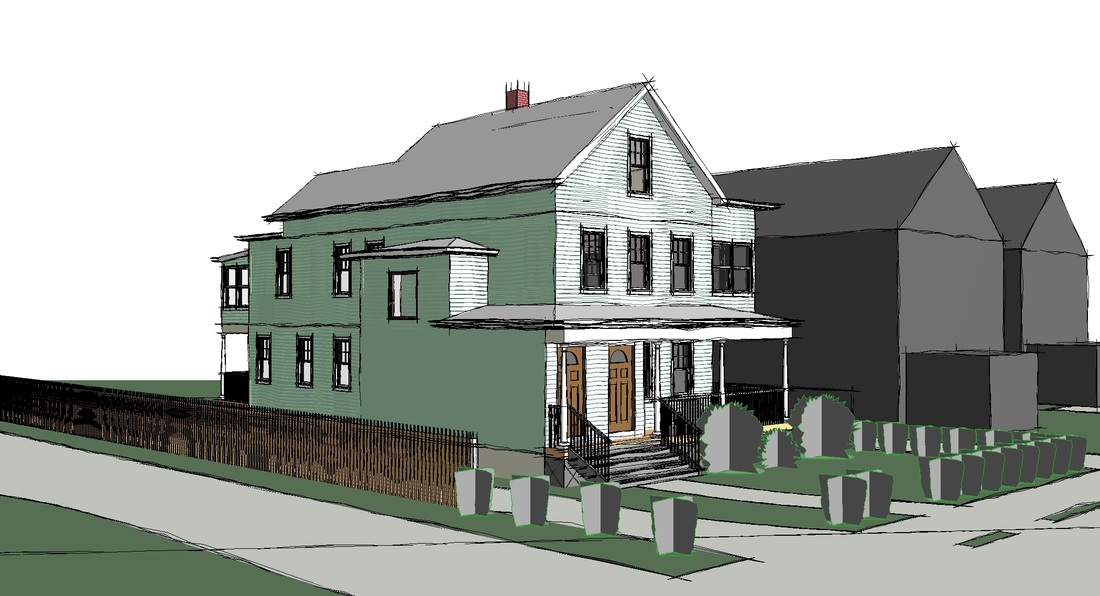
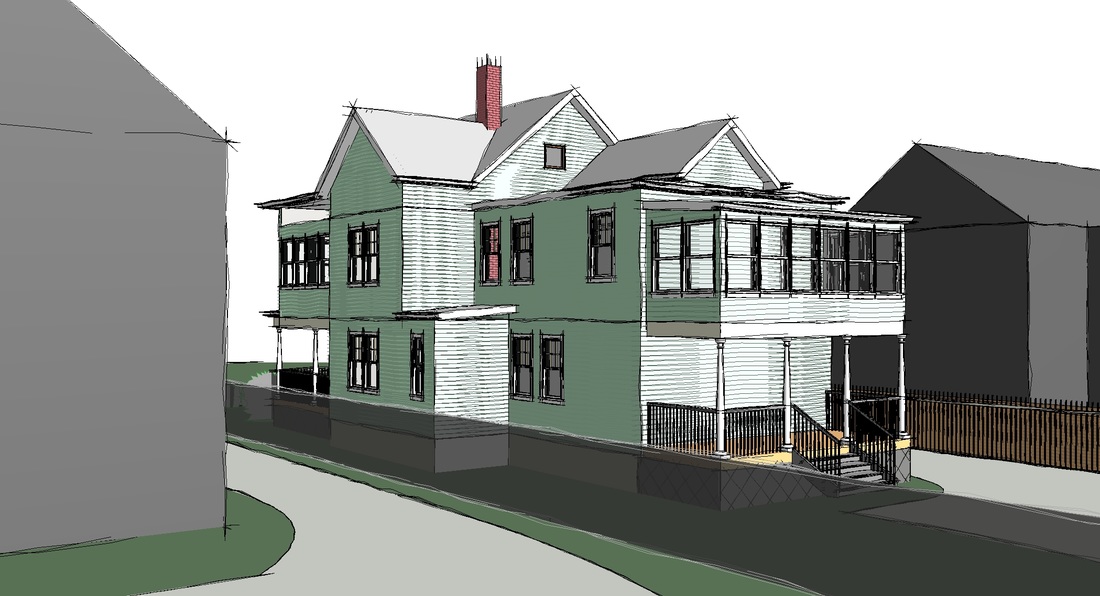
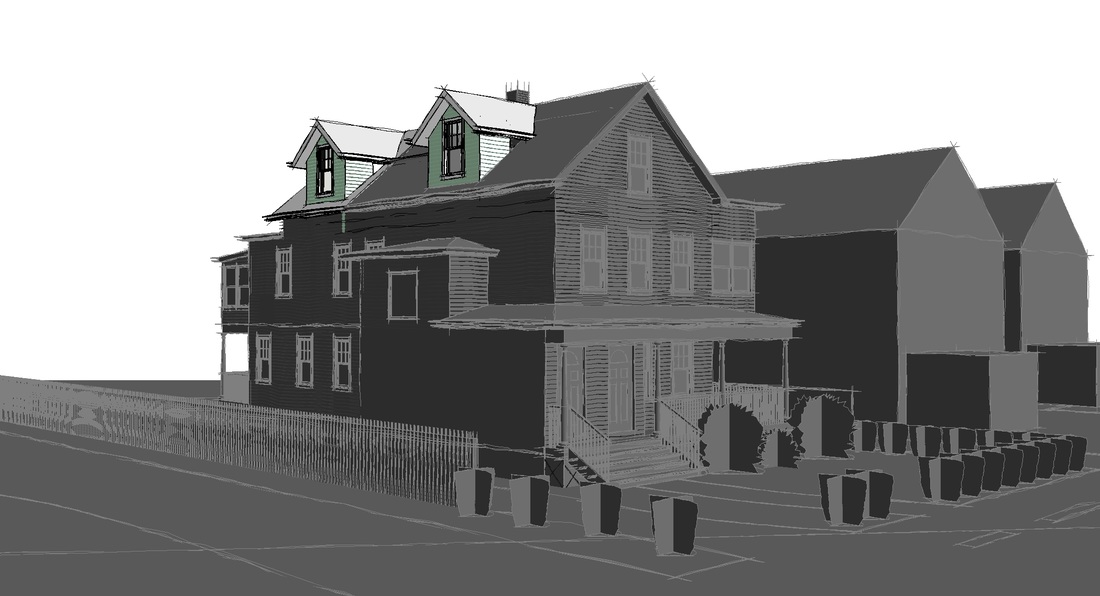
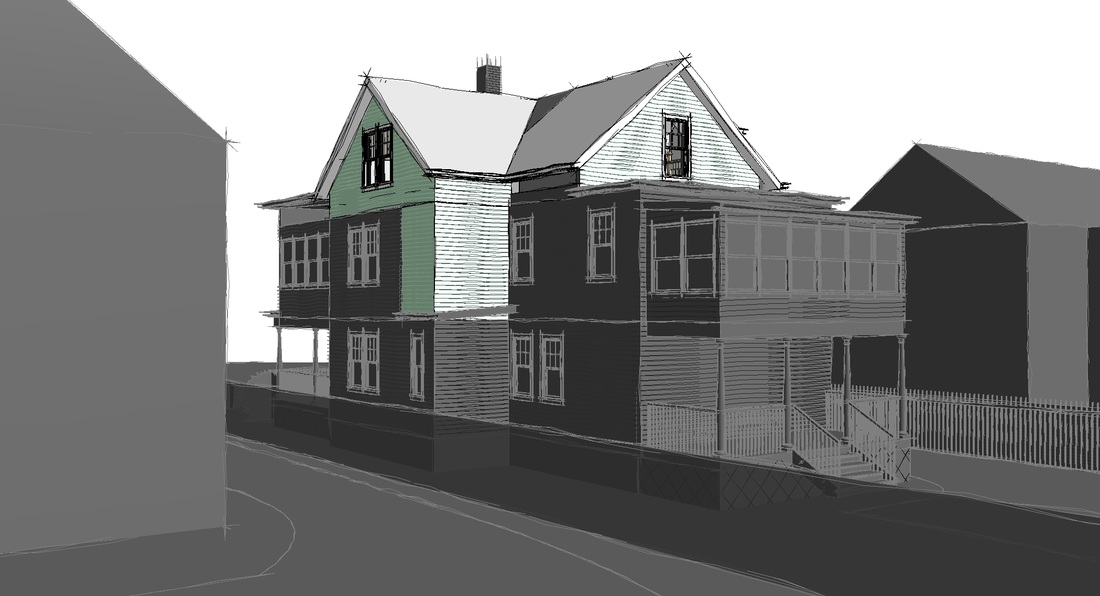
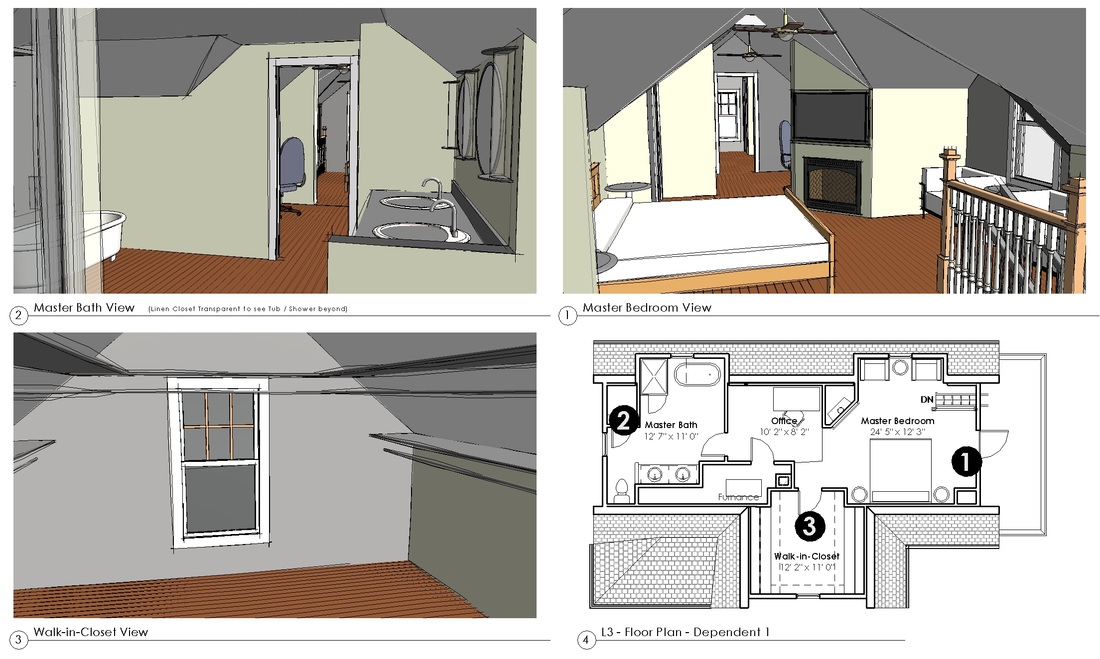
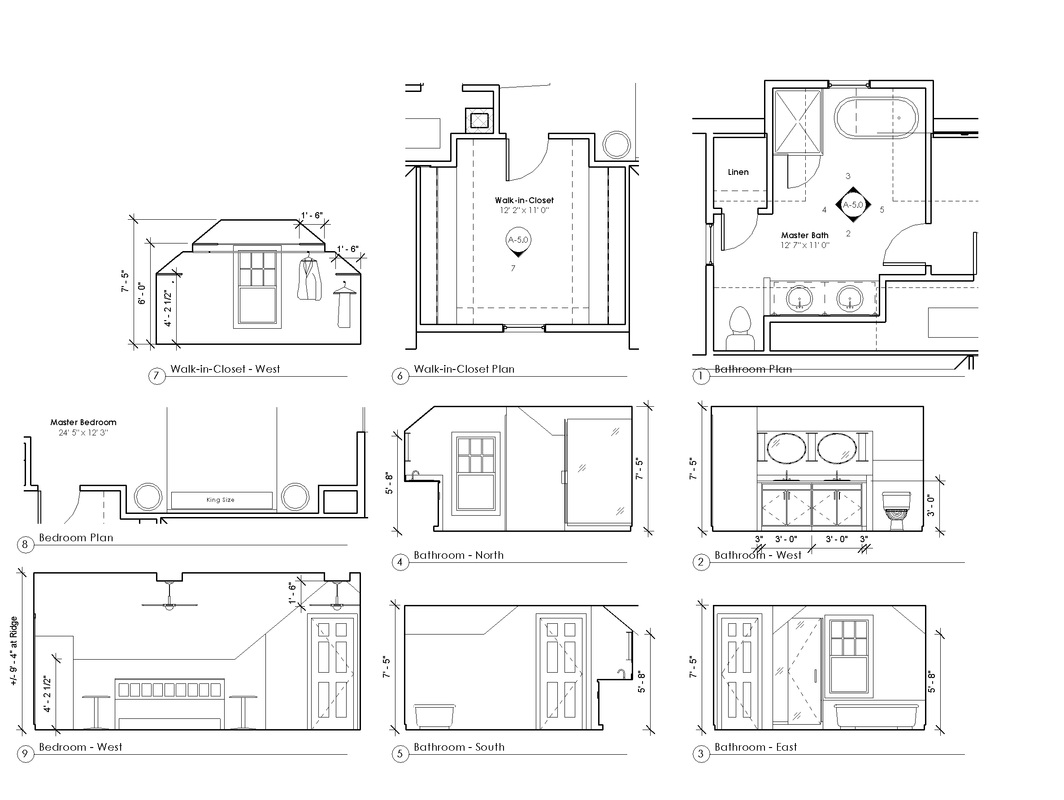


 RSS Feed
RSS Feed

